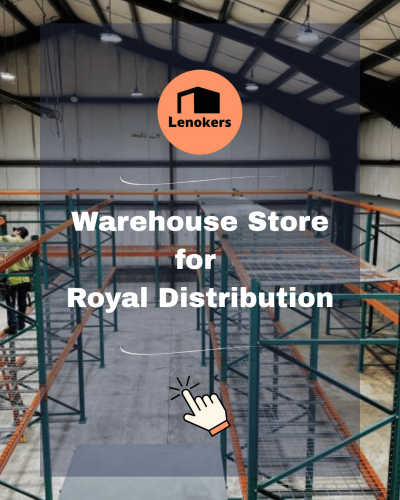Lenokers > Cases > Warehouses

Our team conducted a thorough assessment of the warehouse facility for Royal Distribution.
We mapped out multiple shelving arrangement options and overlaid them with traffic flows to determine the optimal racking configuration that ensured both customer convenience and operational efficiency.
Technical Highlights
To streamline product selection and order picking, the warehouse was equipped with:
a mobile ladder featuring a working platform at 10 feet height;
a cart for transporting selected items by customers or staff.
To optimize the project budget, we decided to use a combination of new and pre-owned racking components. New load-bearing frames were supplied, while high-quality used beams and wire mesh decks were incorporated.
Outcome
From project approval to full warehouse launch, only 4 days passed:
Day 3 — equipment was delivered to the site;
Day 4 — shelving installation and handover of the facility for operation.
Thanks to the professionalism, teamwork, and dedication of our specialists, the client received a well-designed, budget-friendly warehouse store — completed in record time and ready for business.
Our specialists conducted a comprehensive assessment of the warehouse facility at Royal Distribution. Key project elements were identified, including the customer check-in area, multiple potential customer flow routes along the shelving aisles, the exit path leading to the checkout zone, as well as routes for stock replenishment and order sorting. Technological and service zones were also carefully defined.
Several layout options for the racking system were analyzed. Each was tested against projected customer movement patterns to determine the most efficient and shopper-friendly configuration. The final design was approved and greenlit for implementation.
To optimize the project budget, a decision was made to use a combination of new and used racking elements. We supplied new load-bearing frames along with pre-owned beams and wire mesh shelves in excellent condition.
Equipment was delivered on the third day after approval, and installation was completed on the fourth day, with the warehouse fully operational by the end of the same day.
Thanks to the professionalism, coordination, and passion of our team, the client received a well-planned, cost-efficient warehouse — delivered in the shortest possible time without compromising on quality.
Planning a similar project?
Contact Lenokers — we turn logistics into smart, cost-effective solutions.
© 2026 Lenokers. All Rights Reserved.
Website by Bogdan Gris
The manager will contact you soon!