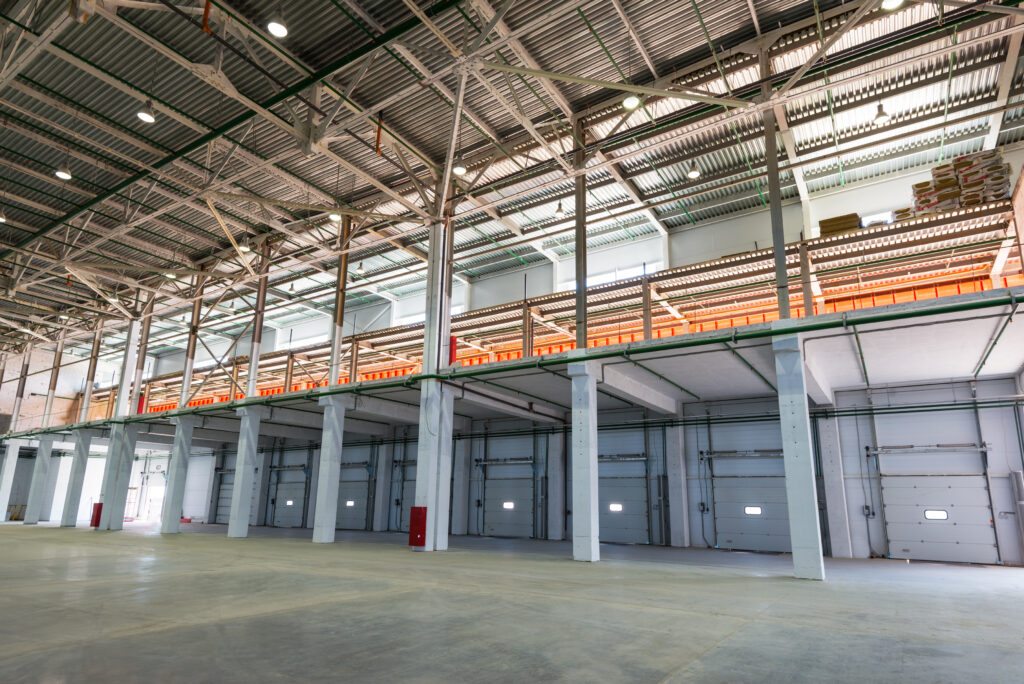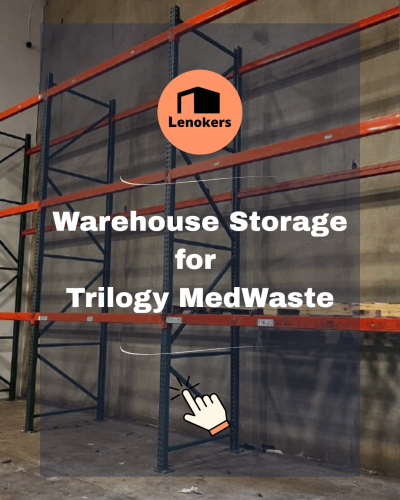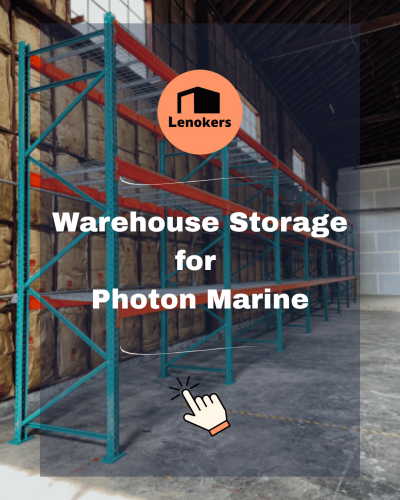If your first floor is full of equipment, and you want more volume for the same floor space, look at a platform with a minimum number of supports. These platforms are spaced 10-19 ft apart and do not cause any major inconvenience for maneuvering the warehouse equipment. What’s more, the platforms are fully customizable, so you get the most out of your storage space.
The main load-bearing elements of the platform are the columns and horizontal crossbeams supporting the floor slab. You can opt for the profiles of the columns and crossbeams and the spacing between them according to the loads you need. The floor material is an MDF or galvanized grid. Floor loading up to 2 200 lbs, allowing storage of not very heavy goods on the floor or shelf racking, organizing an office space or work stations for sorting, packing, etc.
A ladder is provided to provide safe and convenient access to the platform. The perimeter of the structure is equipped with sufficiently high safety railings that reliably protect workers from accidental falls. The undisputed advantage of the column platform over the classic mezzanine is the greater flexibility in using space on each story.
We can go on explaining and listing the benefits of this equipment, as Lenokers has been working and installing/dismantling them all over the world for decades. We know every tiny detail about them. Ask us; we are sure we can fulfill your requirements.


