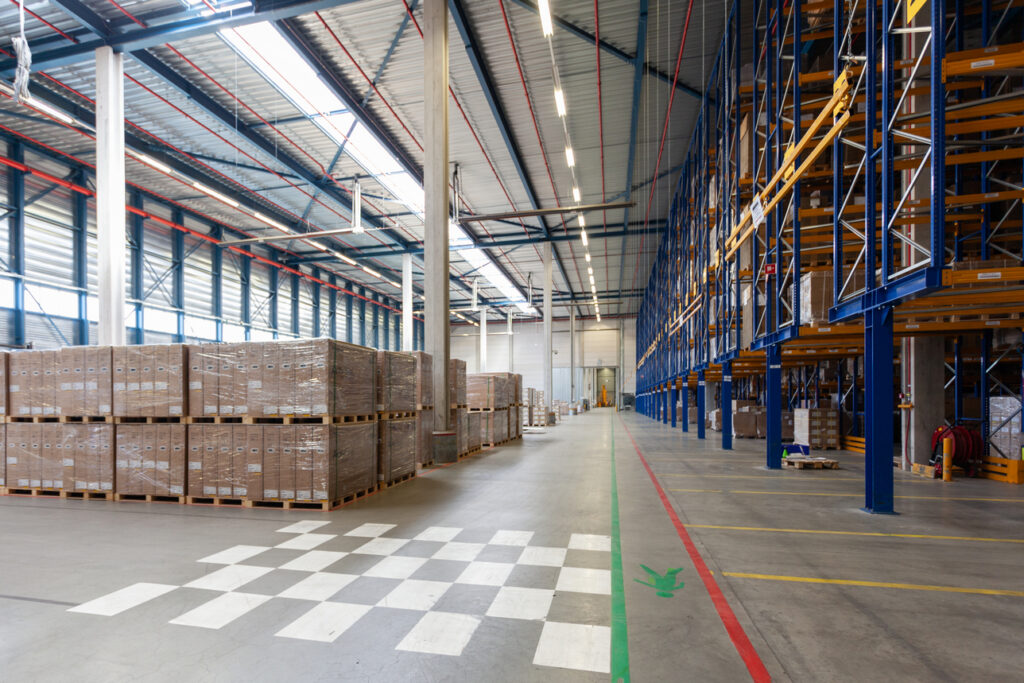In the competitive world of logistics and supply chain management, maximizing space and improving operational flow is key to business success. At Lenokers, we specialize in providing tailored warehouse racking solutions that deliver real-world results. This case study highlights how one of our B2B clients achieved significant efficiency improvements through a customized storage upgrade using Lenokers’ advanced systems.
Client Background: Mid-Sized Distribution Center in Portland
Our client operates a 50 ft² distribution warehouse servicing the retail and e-commerce sectors. With increasing SKUs and order volumes, their existing warehouse racking system could no longer support operational demands. The lack of vertical optimization, congested aisles, and outdated pallet racking created inefficiencies that affected both storage capacity and order fulfillment.
The Challenge: Limited Space and Inefficient Picking
Despite having a large floor area, poor racking design resulted in unused vertical space. Manual picking routes were unoptimized, leading to increased labor costs and delays. The existing system lacked modularity, making expansion difficult.
The client needed a solution that:
- Maximized storage density
- Improved picking and replenishment workflows
- Allowed for phased expansion
- Complied with local safety and load-bearing regulations
The Lenokers Approach: Strategic Assessment & Custom Planning
As one of the region’s leading warehouse racking companies, Lenokers began with a full operational assessment. Our team mapped the existing layout, conducted inventory profiling, and analyzed order flow. Based on this analysis, we proposed a hybrid solution combining several types of industrial warehouse racking systems.
Key Components of the Solution:
- Selective racking for fast-moving SKUs
- Drive-in racking for bulk storage
- A warehouse racking mezzanine system to double usable vertical space
- Reinforced safety barriers and anti-collapse mesh
Our design ensured optimized traffic flow, integrated picking zones, and clear safety walkways while adhering to all OHSA standards.
Implementation: Fast Turnaround and Minimal Downtime
Installation was carried out in three phases to avoid disruption. Each section was pre-assembled and installed after-hours or during planned downtimes.
- Total racking installation: 4,000+ pallet positions
- Mezzanine area added: 6 ft² of second-level space
- On-site safety training provided for all staff
Lenokers also provided CAD-based warehouse plans and load certificates for all new structures, meeting both client and regulatory requirements.
Results: Tangible Gains in Efficiency and Storage
Following the upgrade, the client reported:
- 35% increase in storage capacity
- 25% reduction in order picking time
- Improved safety compliance
- Lower labor costs due to better layout and reduced walking distances
The new warehouse racking systems offered modularity for future expansion and have proven adaptable as the business scales.
Why Lenokers Stands Out
What made this transformation successful was not just the quality of equipment but the depth of planning and support provided. As trusted experts in industrial warehouse racking systems, we prioritize:
- Custom-engineered solutions
- Efficient, phased installations
- Compliance and safety as core principles
- Long-term adaptability and support
Unlock Your Warehouse’s Potential with Lenokers
Whether you operate a local distribution center or a multinational logistics hub, Lenokers offers scalable, reliable, and cost-effective warehouse racking solutions tailored to your business needs.
From warehouse racking mezzanine systems to complete warehouse racking system redesigns, our team delivers measurable improvements in storage, safety, and workflow.
Contact Lenokers today to schedule your consultation and discover how our advanced warehouse racking solutions can elevate your warehouse performance.
